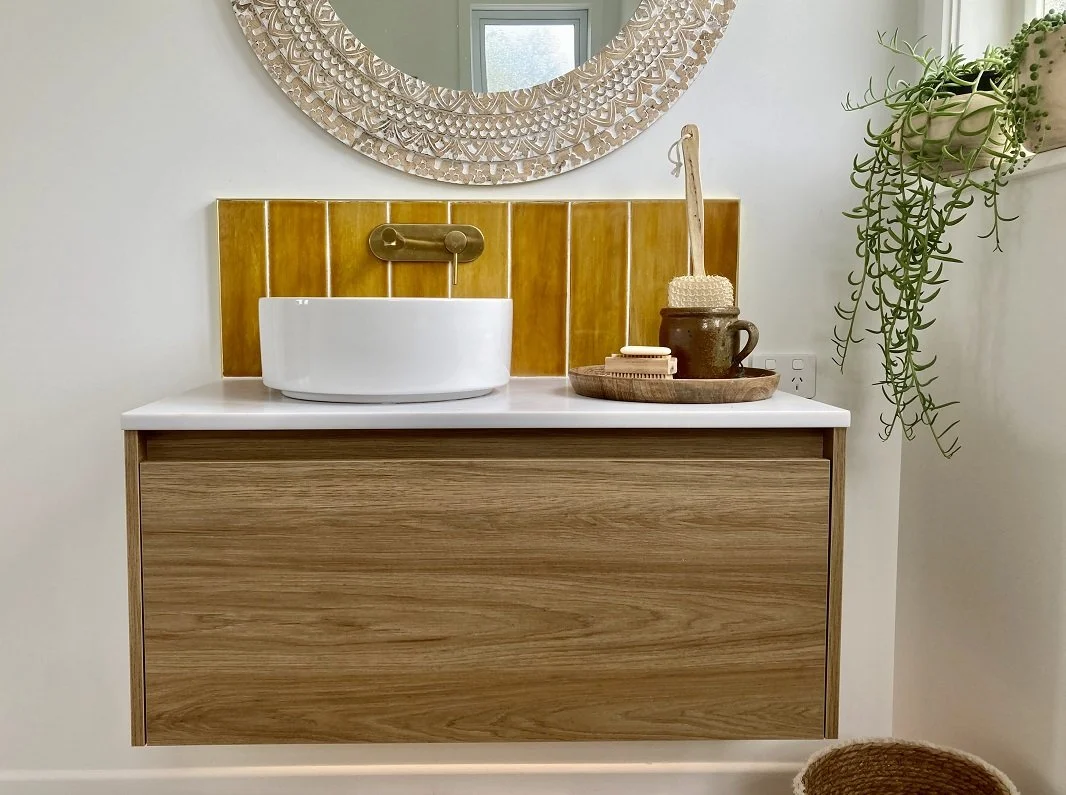Our Design & Build Process
Free Initial Consultation
Together we brainstorm ideas with you to understand what you would like to achieve.
How much is a new bathroom or kitchen? Most people are unsure. So let us give you a realistic idea.
We discuss your design options and timelines, pricing and product choices, as well as how long your project is likely to take to complete.
Site Consultation
We measure the space, then create a draft plan.
Discuss product ideas, materials, and the overall scope and feel of the project.
We will help you consider if an architect or building consent will be required.
Check the schemes’ feasibility, and whether it falls within your intended budget.
Full Design & Quotation
We can create a 3D drawing for you, using state of the art software.
Assist with sourcing your product choices, including tiles, flooring, cabinetry etc.
Submit a detailed quote, including every foreseeable element of the project. Then after any late changes we finalise your paperwork and schedule a start date.
Work Begins
You will receive a full project plan, complete with each milestone, so that you can plan ahead.
We co-ordinate trades, and schedule materials, to meet the project timeframe. Project-managing the entire build includes sharing progress and any changes with you, as we go.
That just leaves the handover of your newly refurbished home.





